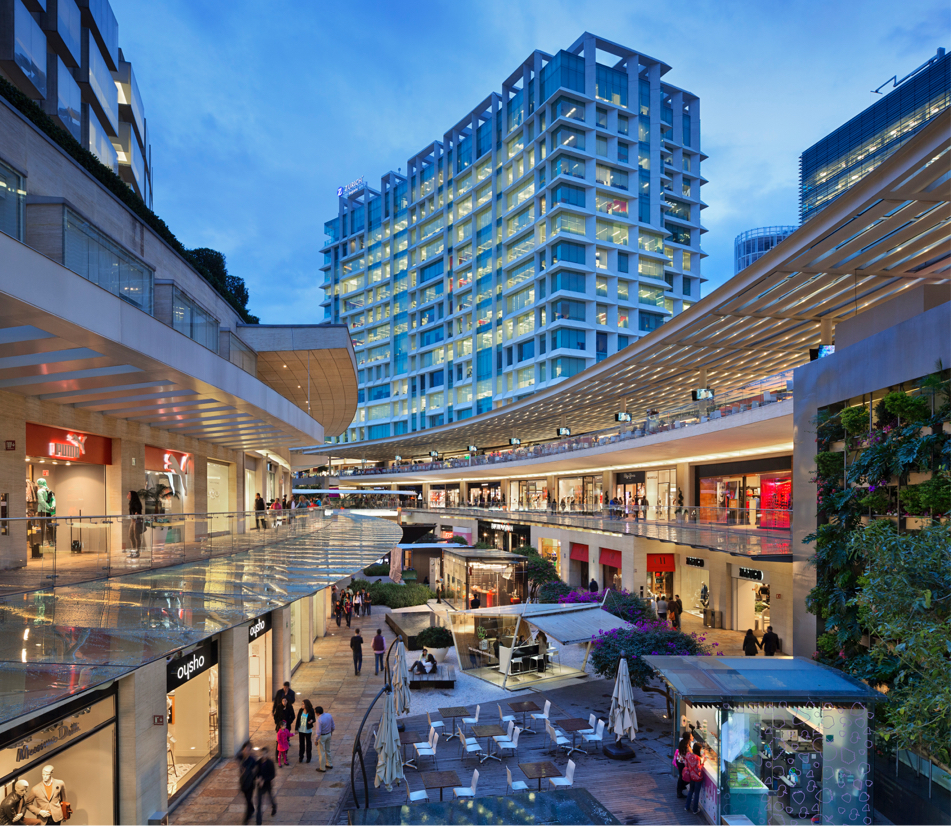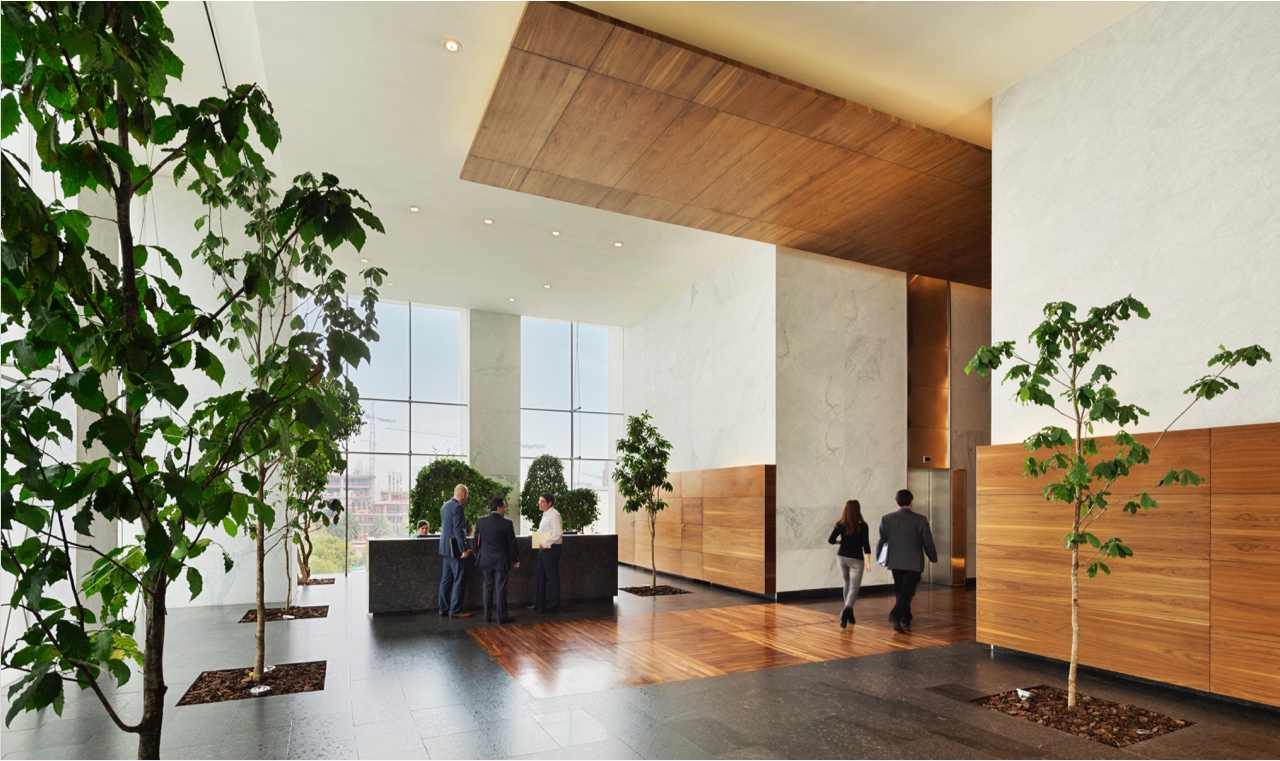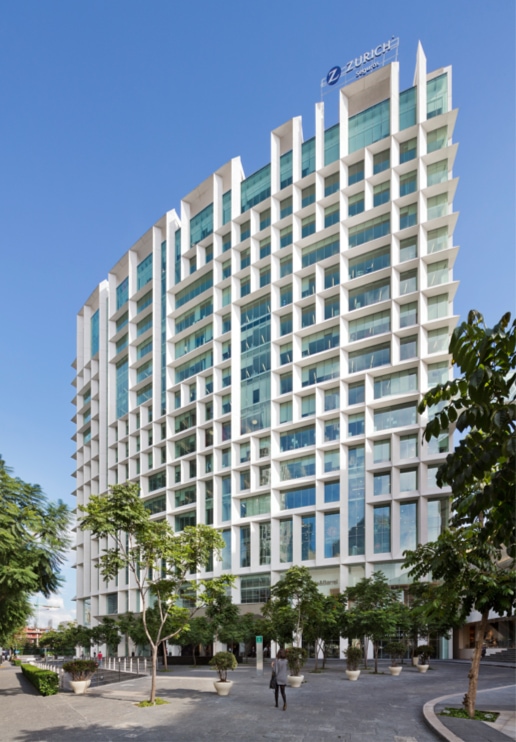CAI
Mexico City. Office.

CAI establish a direct relationship with the first phase of the development using the design that also corresponds and emphasizes the internal functioning of the building. The offices distribution was designed in the simplest possible manner, given its purpose and function.
Year 2013
Construction Area 85,780 sqm
Offices GLA 32,000 sqm
Designed by
Designed by

The central nucleus containing the services (washrooms, vertical circulations and ducts) is located in the center of the building, with the aim of boosting the exceptional panoramic views over the city in the rest of the building. In parallel, this design enables open-plan, flexible spaces that can be laid out in a range of internal configurations.
Construction of CAI was successfully completed in 2013. It was designed as an office building over 13 floors with the lower two floors assigned to retail use. It includes a mezzanine circulation floor, a mechanical floor and seven underground parking levels plus a service level for wastewater treatment and cisterns. The total height is 76.85 meters above street level.
The ground floor of CAI includes the arcade the serves as the entrance to the offices and retail stores and connects to the shopping mall and to the first level. The first floor also contains a number of retail stores. The office reception, security and transfer floor is located on the second level. These first three floors are adjacent to the mall, while the south façade of the fourth floor incorporates a cantilevered section that extends over the roof of the food hall´s terrace area of the first phase.

Contact Information
Address
Av. Ejercito Nacional No. 843-B, Miguel Hidalgo, Granada, 11520 Ciudad de México